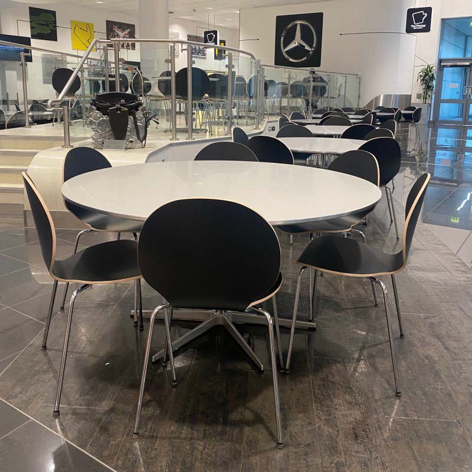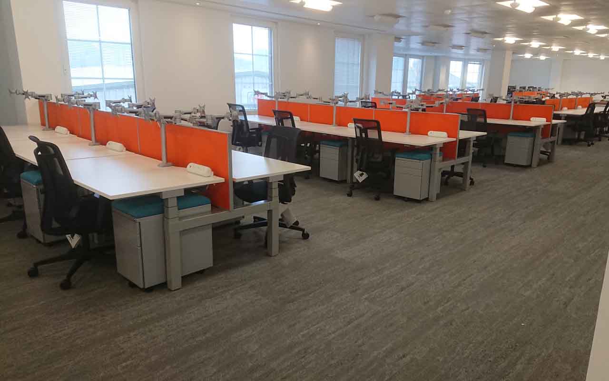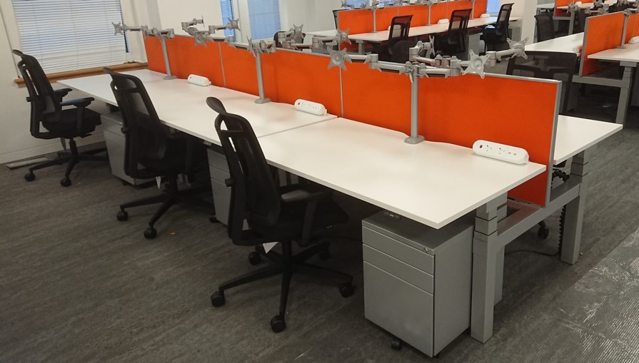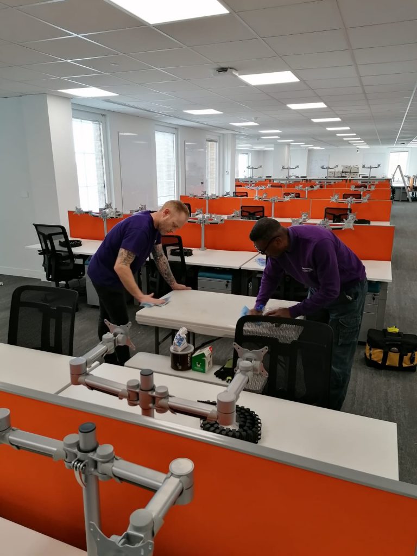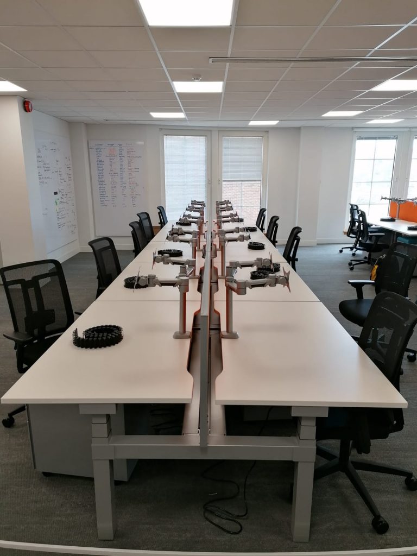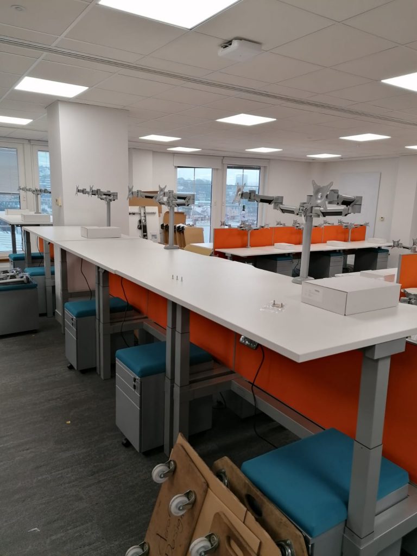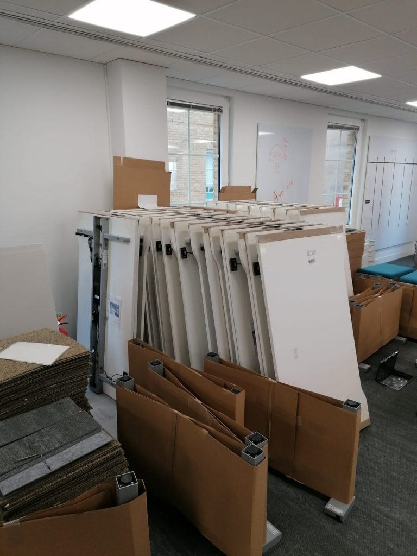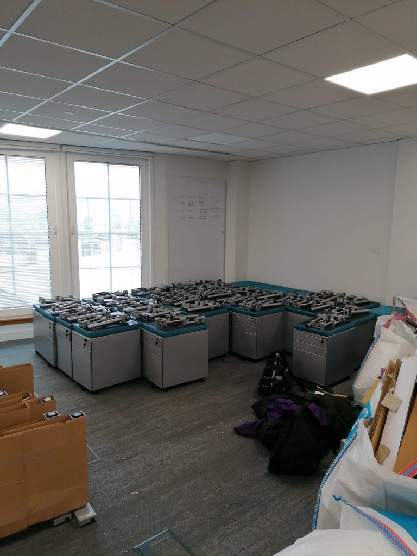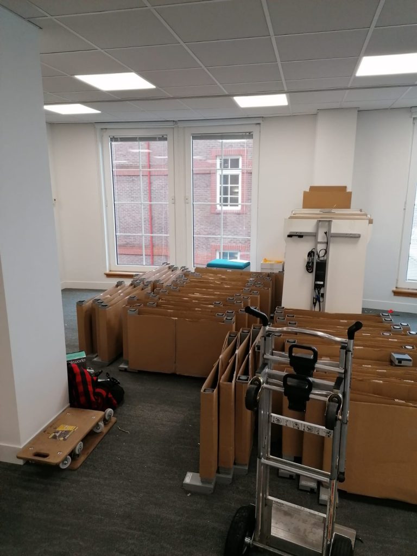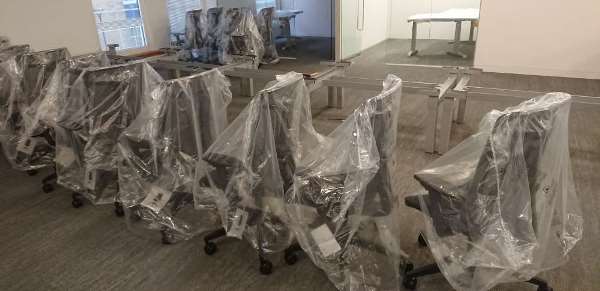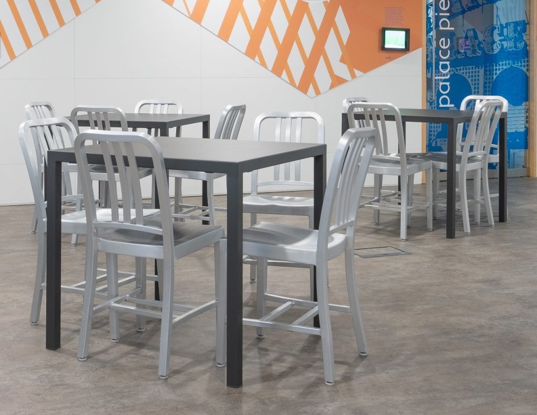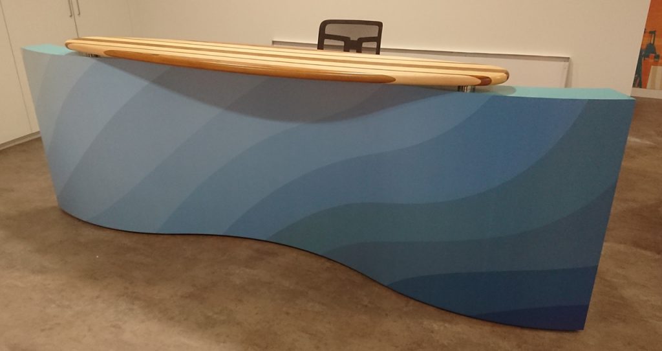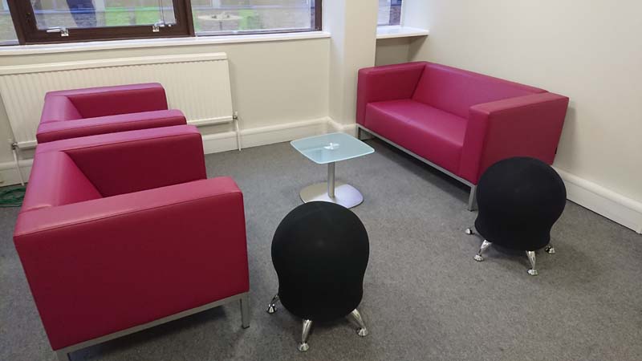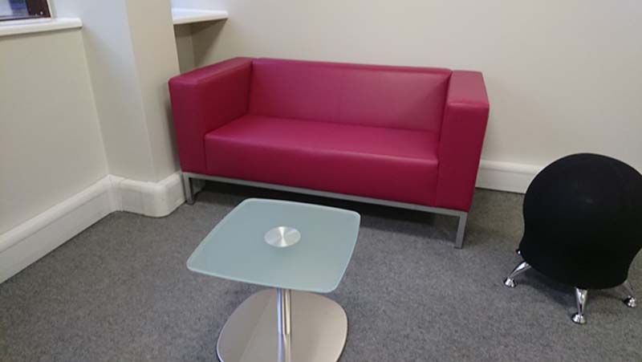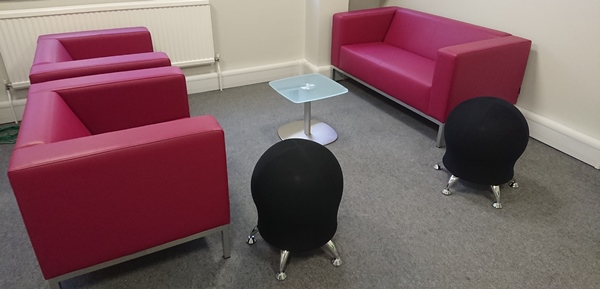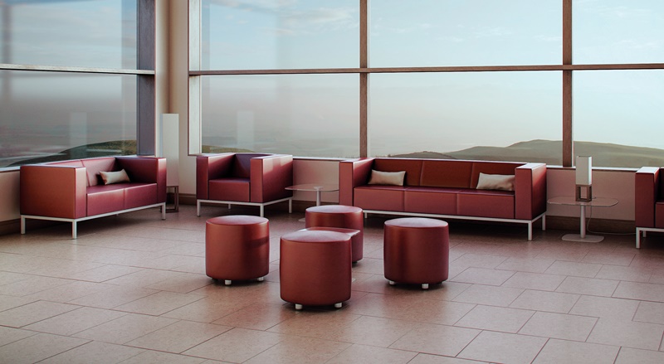Aerofoil Design are proud to have recently completed the supply, delivery and installation of more than 180 new cafe-style chairs for our long-time customer, Mercedes AMG High Performance Powertrains (MAHPP).
The “Pitstop Restaurant” is a heavily-used restaurant for hundreds of their staff and management, and is also used for external visitors.
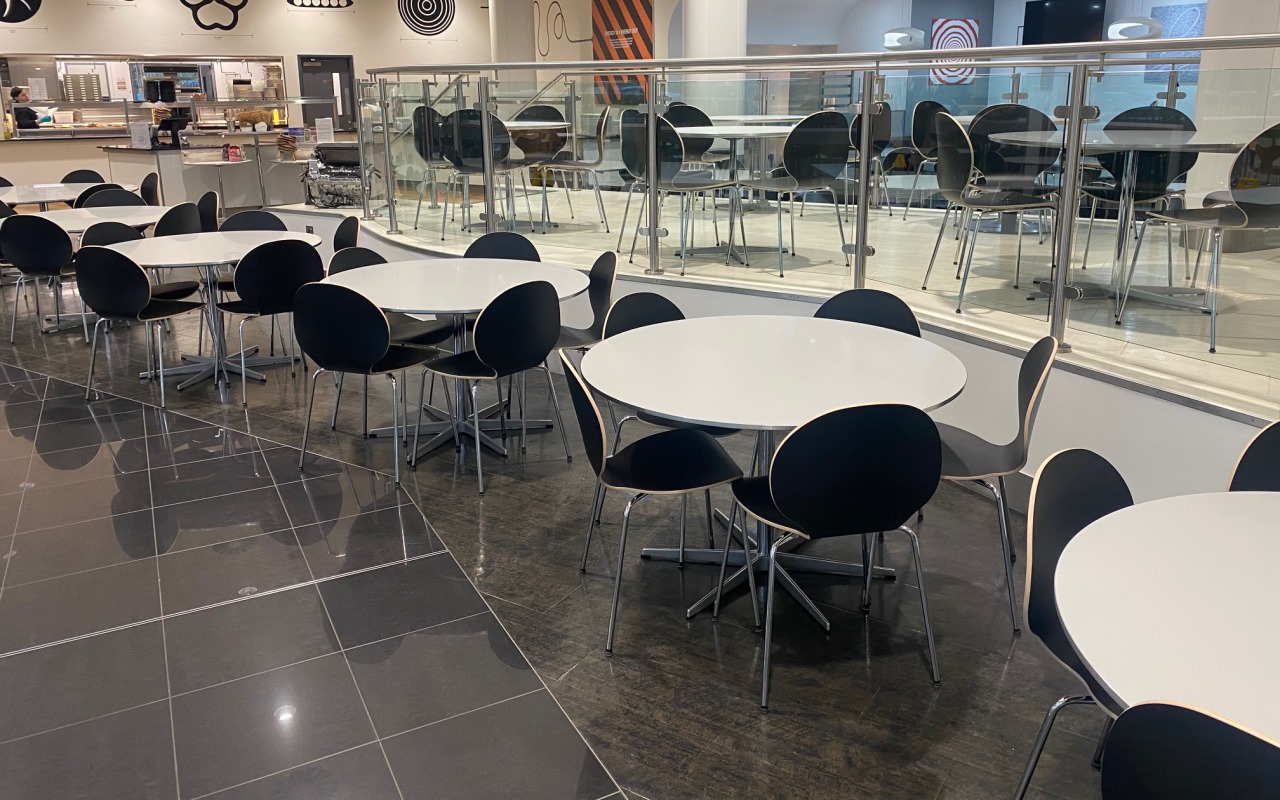
MAHPP decided to replace their existing restaurant chairs, having been in place for more than 15 years. The new restaurant chairs supplied by Aerofoil, were a more cost-effective option than buying the existing chair model again, which made great financial sense, especially as they are supplied with a five-year guarantee.
These Cafe chairs feature a black laminated beech plywood shell with chrome legs and soft felt pads on the feet, and are both strong and stylish.
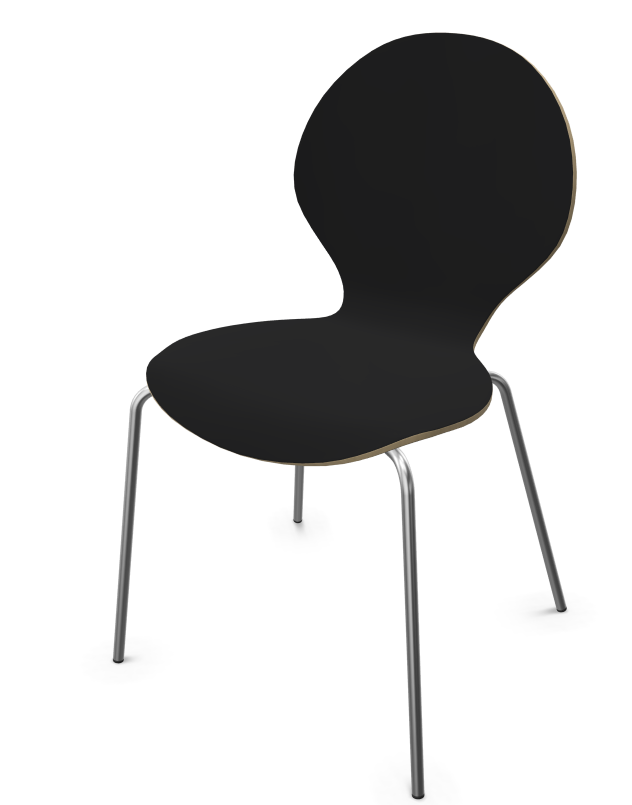
In fact, the customer struck a deal with the original supplier to take back their existing chairs for repair and refurbishment, and for the supplier to then supply them to local schools. A great initiative and good environmental story.
To find out more about this project, Aerofoil Design, or to enquire about our cafe, restaurant and break out furniture, please Contact Us.
